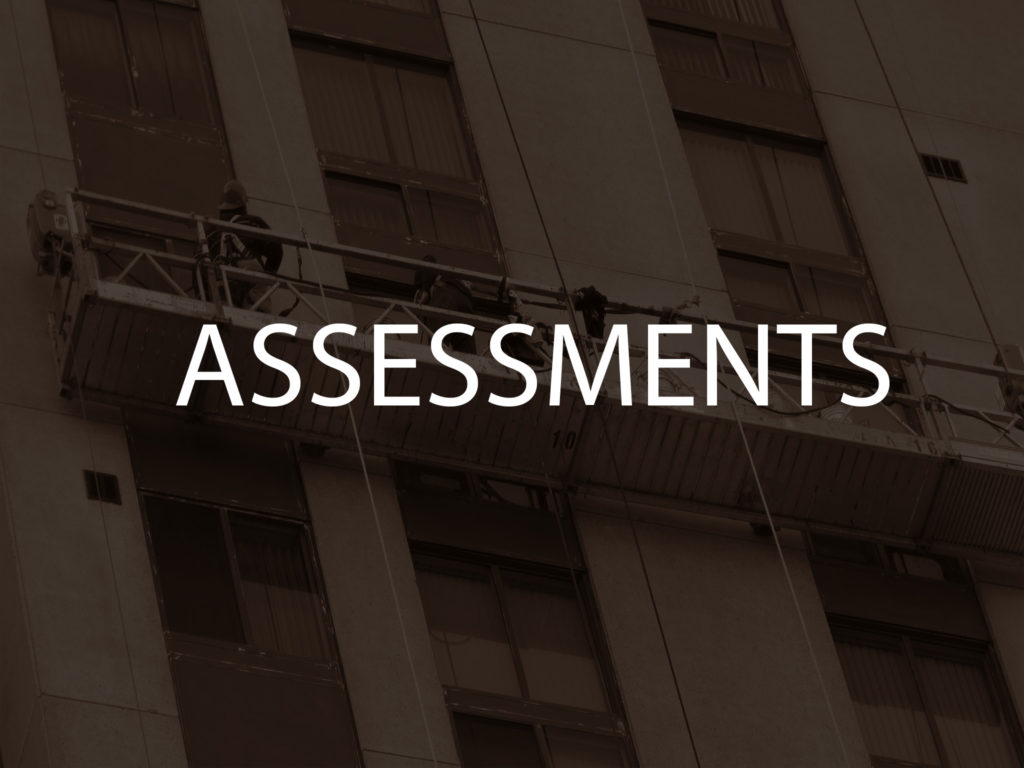
Whether it is a leakage issue or premature failure of a building component; we will review all problems and provide you with a detailed report containing cost effective, long-lasting solutions.

Construction standards have changed throughout the years and to keep up with the ever changing mandatory regulations & requirements, some alternative methods, materials and practices have been adopted. Some of these practices may prove to be a cheaper method of achieving standard requirements, but typically these solutions substantially reduce the quality and the life of the project.
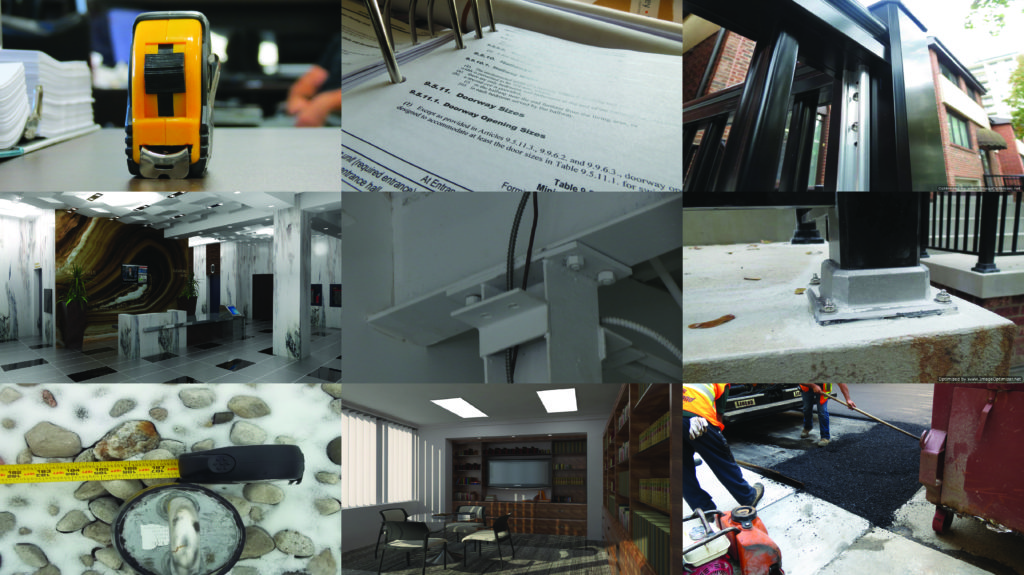
Using effective survey methods, we conduct intrusive and non-intrusive testing to determine the cause of the issue. We then compare the make-up, construction and/or repair methods to that of the highest industry standards and provide alternative methods. Recommendations and costing is included to provide the Client with an understanding of plausible solutions.
Understanding the root cause is the key to proper mitigation actions.
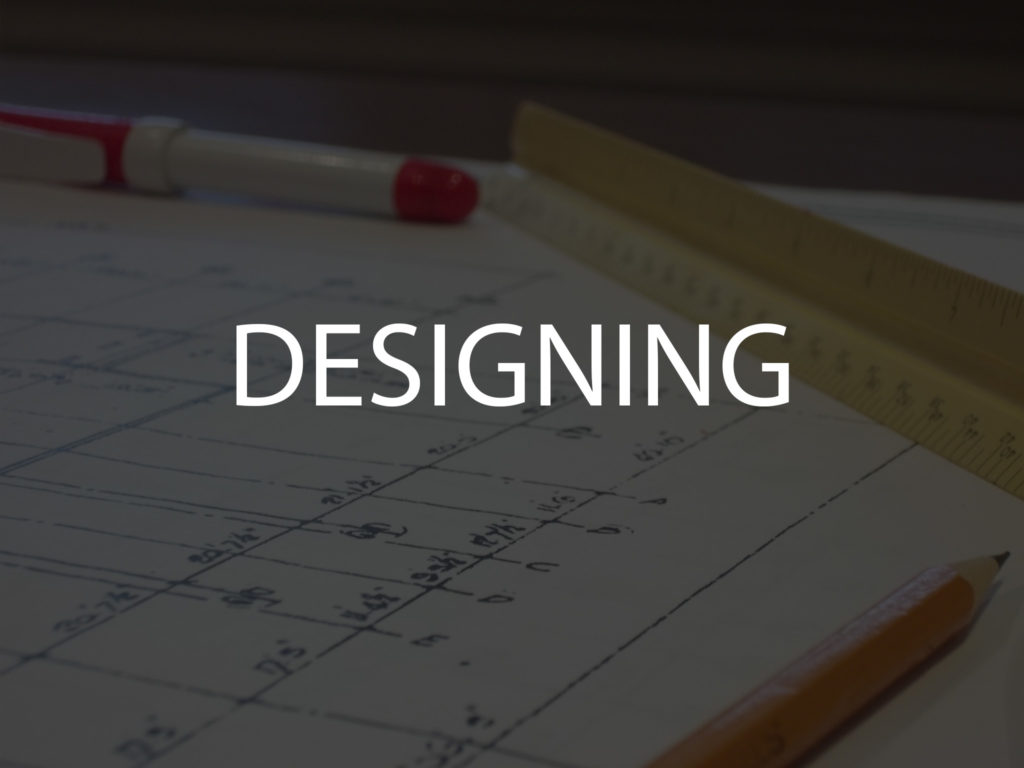
From conceptual stage to detailed drawings; we work with our clients to establish a baseline for accurate representation of their ideas.
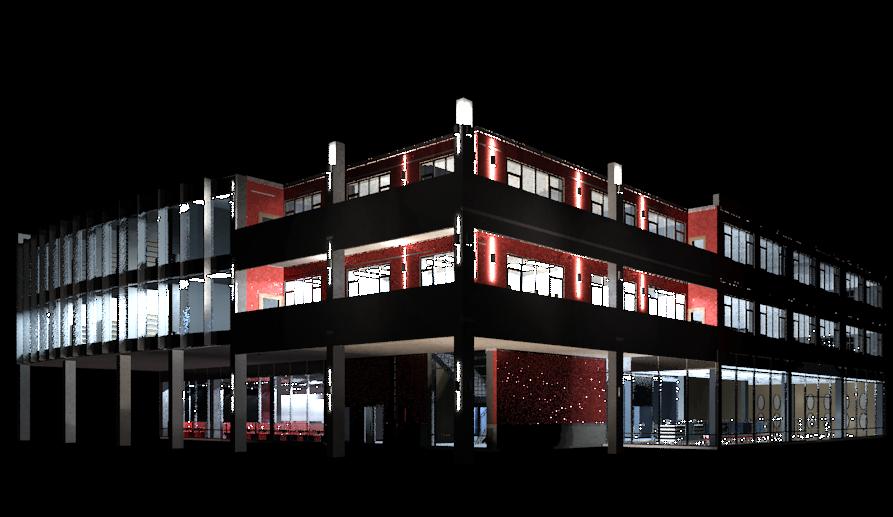
We provide design services that takes your conceptual thoughts and transform them into visually stimulating artwork. Whether it is something as small as a new coffee table or as big as a retail store, we can provide you with a digital image of your ideas.
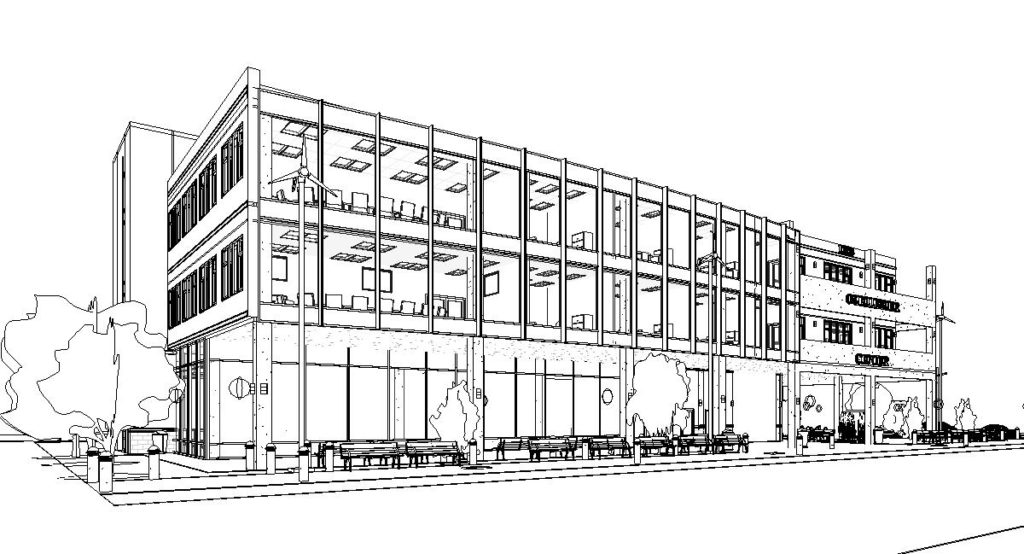
KSEA Studios utilizes the latest software to translate your ideas into reality. We are constantly improving and expanding our materials library to provide accurate yet, realistic concept art. Some of the software used include Revit, AutoCAD, SketchUP and 3DS Max. Our rendering software utilizes V-Ray technology to achieve photo-realistic images.
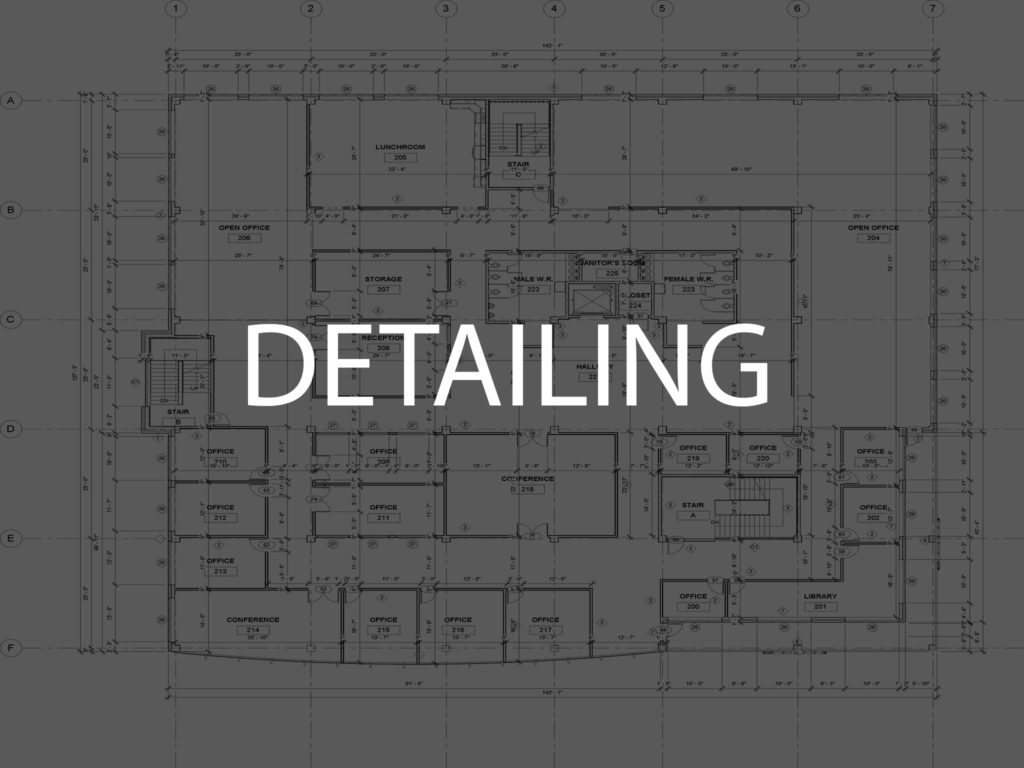
A successful project relies on a clear plan. Poor representation of design and lack of details during the drafting stage are to blame for the majority of unsuccessful projects. From conceptual to working drawings, KSEA Studios ensures precise, accurate and detailed drafting.

Consistency and constructability is our goal when providing clients with tender packages. Where a lack of detail is provided, alternative measures are taken to complete the task. Our team reviews the drawings and specifications to ensure that they are not only completed in unison, but outline the materials, quality and methods needed to complete the work.

Our drafting is completed using Autodesk Products which include AutoCAD & Revit. Our drafting standards are customized to meet the Client’s requirements. The latest CSI Master Format is used for our specifications and all construction contract documents are to the latest amendments.
